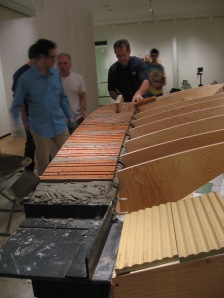MCNY Blog: New York Stories
Iconic photos of a changing city, and commentary on our Collections & Exhibitions from the crew at MCNY.org
Under the Vault: Behind the scenes at the City Museum
Palaces for the People: Guastavino and the Art of Structural Tile opened to the public at the Museum of the City of New York on March 26 and runs through September 7, 2014.
Monday February 24, 2014, however, marked the start of the installation of a three to four ton object in our third floor gallery. The object is not a ship model, an airplane, a marble sculpture, or an elephant. Hardly. The heavy object is none other than an architectural marvel – one that dates back to antiquity.
We built a vault.
We were able to accomplish this with the assistance of masons from the International Masonry Institute, Bricklayers and Allied Craftworkers of the Local Union 1 in New York City, and students from the University of Notre Dame and MIT.
You may already be familiar with this particular type of structural vault in New York City, especially if you have dined at the Grand Central Oyster Bar, spent time at the Municipal Building downtown, lifted your eyes to the heavens at St. John the Divine, engaged in a conversation with the rhinos at the Bronx Zoo, or even managed to catch a ride to the elusive City Hall Subway Station on the downtown 6 train. We built a tile vault, a half-scale replica of an actual vault built in the 1880s by the Guastavino Fireproof Construction Company, an architectural firm that was responsible for no fewer than 250 vaults and domes at the turn of the 20th Century in New York City alone. The Guastavino Company kept their methods a secret in order to lessen the competition; yet clues to the construction of their vaults have been uncovered by our colleagues at MIT as part of research towards a definitive survey of Guastavino Projects in the United States and abroad.
What follows is a selection of images taken during the construction of the vault in our third floor gallery. Each image is accompanied by a small description, and at the close you will find links and resources for more information.

A temporary wooden frame provided support as the tiles were applied. The wooden frame was built around a simple steel structure that sits directly on a platform on the floor, not visible during the construction process. The tiles rested on the frame while the cement between them hardened.

The masons began with the outer edges of the vault and moved inward and up the dome, utilizing the temporary wooden frame throughout.The final layer of tile has been installed on this arch in the photo above.

Above is a close up of the five layers of tile that make up the arch edge. The bottom two layers are ceramic, the top three are terracotta, with cement sandwiched in-between.

The first layer of the dome is depicted in the photo above. Unlike the edges of the replica, which consist of five layers of tile, a typical vaulted ceiling consists of only three. The center of this replica has been left incomplete to demonstrate not only the strength of the structure, but also to allow a viewer to see its construction.

Once the cement is dry and the tiles are in place the temporary wooden structure is removed. The vault is stable due to its construction, rendering the wooden frame superfluous. The remarkably thin vault can support an astonishing amount of weight, as evidenced by photographs in the exhibition of Guastavino Sr. and his staff standing upon the structures as they are constructed. We did not attempt similar feats of bravado.

The construction of the visible interior ceiling of the vault commenced once the outer layer of the vault was complete. These light turquoise ceramic tiles were applied in a herringbone pattern, one that Guastavino utilized often for structural and aesthetic reasons. It is worth mentioning that the tiles are of the same shape and material that Guastavino would have fabricated and used, some examples of which are included in the exhibition.

Above is a view of the completed ceiling, the culmination of a week’s worth of labor. Large mirrors underneath the vault reflect the ceiling and allow visitors to have visual access to the ceiling.
The half-scale model tile vault is one of many pieces in the exhibition that demonstrate the structural integrity and the architectural beauty of Guastavino’s vaults and domes. The exhibition boasts a selection of ornamental and structural tiles, contemporary photographs, architectural drawings, video, and ephemera that illustrate the influence the Guastavino Company had on New York City and the United States at the turn of the 20th century.
Truly beautiful in design and ambitious in scope, the Guastavino Fireproof Construction Company’s vaults are an integral part of New York City’s landscape and cultural history, providing icons for years to come.
Palaces for the People: Guastavino and the Art of Structural Tile, is on view at the Museum until September 7, 2014.
The Guastavino Replica Vault at the Museum was built by the following:
Masons:
International Masonry Institute: Bob Arnold, Bob Mion, Dennis Holloway, Rolfy Espinal, Robert Schwarz
Bricklayers and Allied Craftworkers (Local Union 1, New York): Henry Louie, Don Grande, Thomas Zmich, William J. Higgins, Jerry Sullivan, Tomasz Kowalewski, John Casanova
Students:
Sara Bega, University of Notre Dame, Bachelor of Architecture; Nicolo Guida, MIT, Master of Architecture; Jonathan Ellowitz, MIT, Master of Engineering; William Plunkett, MIT, Master of Science in Building Technology
John Ochsendorf
Maggie Redfern


Pingback: New Series From Museum of the City of New York In Harlem